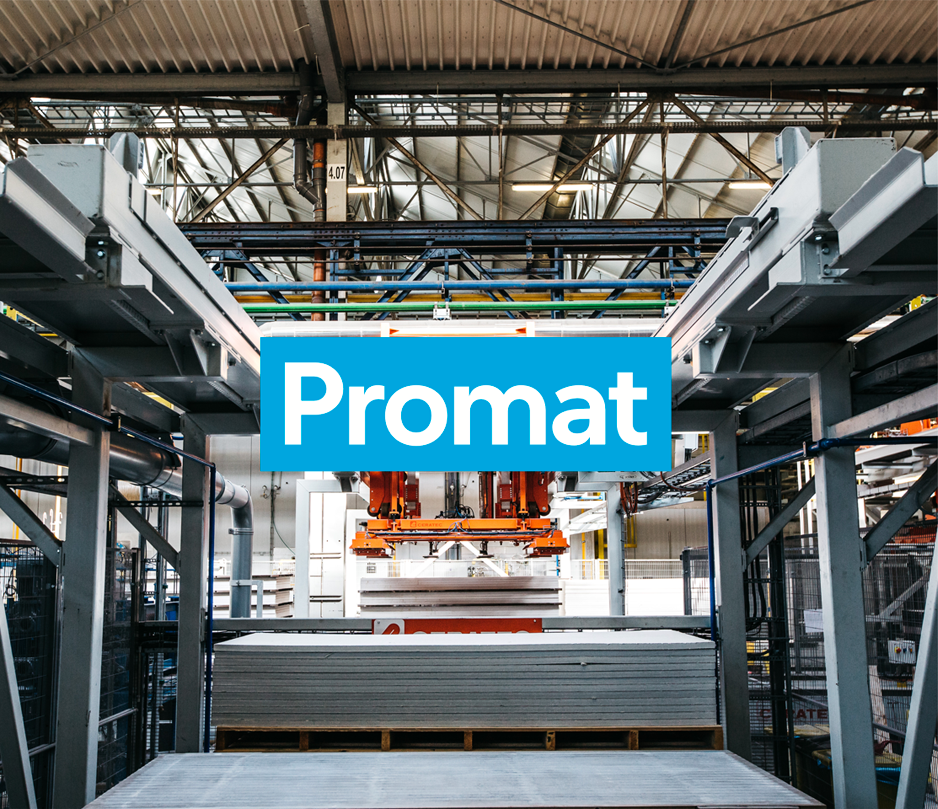Promat Technical Support
Contact our technical support team with your questions on passive fire protection solutions, our products and systems or installation advice...
Are you building a school, hospital, office building, residential high-rise or shopping mall ? For every type of large-scale building you design, you will need to include a passive fire protection plan to protect it against fire. A complete passive fire protection plan, consists of 4 key building blocks:


The escape route needs extra attention to guarantee a successful evacuation of all the people inside. Studies show that the actual time needed to evacuate a building after a fire alarm might be longer than you would expect. This is why it is important that the escape route can resist the fire can withstand high temperatures for much longer, independently from the rest of the building.


If a fire can be contained within a closed compartment within the building, people can safely evacuate and fire fighters can extinguish the fire. Compartmentation is therefore one of the key elements in passive fire protection. Make sure walls, ceiling and floor will withstand fire and integrate fire resistant doors and all the necessary fire stopping solutions to prevent the fire from spreading through the building.


Smoke is often the main reason why people become victim of fire. When smoke and toxic gasses fill the space, it reduces not only the visibility, but also the amount of breathable air and leads to suffocation. Smoke is also a main factor in the spreading of fire. This is why a ducting system for smoke extraction is a key factor in your protection design.


Once a building is on fire, the loadbearing structure can deteriorate and collapse. Structural protection safeguards the loadbearing structures (steel, concrete, timber, composite or others) in such a way that they will withstand high temperatures and maintain their load bearing capabilities. When a building is saved during a fire and is fit for repair and re-use, it is due to an efficient and well tested structural protection solution.
With each step in your Passive Fire Protection Plan, you will need a reliable assessment of the risks and the right systems to protect your building. Promat can help you to understand your local regulations and to choose the right solutions with all the documents required.

A Passive Fire Protection Plan starts with a clear understanding of the legal requirements. We constantly monitor and analyse your local fire safety regulations and help you to write your technical report with all the documents you need to comply.

Collect all the right certificates and classification reports you need to make your design fully comply with your local regulations.

Our technical support team will be able to the answer all your questions, including the tough ones. Put us to the test.

Contact your local Promat Fire Safety Expert to find the best solution to meet your legal fire protection requirements.